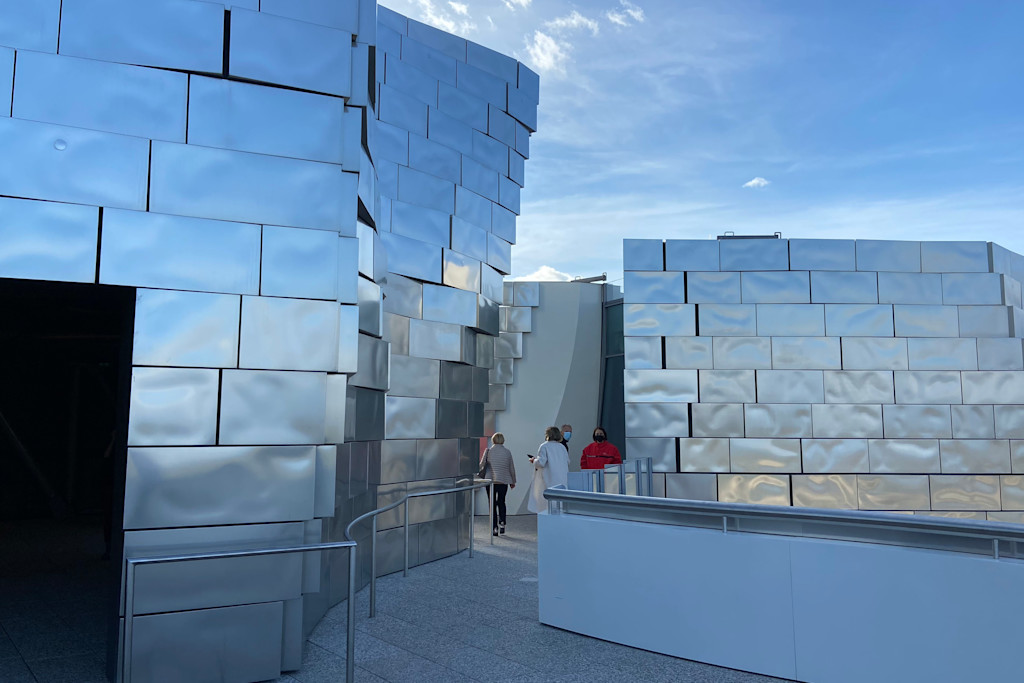
08 November 2021 | Architecture, Culture, Pure France
Luma Arles, an interdisciplinary creative campus
Luma Arles, an interdisciplinary creative campus created by Maja Hoffmann's Luma foundation (to use the expression of the founder)
If there is an image, a metaphor for this 21st century institution, it is that of a living organism. Where the question is no longer whether the spaces are open or closed but in what mode they function at the present moment: where always, somewhere, something is happening. A biological archipelago…
Established on a former railway site, Luma Arles extends over 11 hectares with the tower, the forges, the general mechanics, the large hall and the electrical store.
The Luma Arles tower was designed by the American-Canadian architect Frank Gehry, the architect among others of the Guggenheim Museum in Bilbao. The silver tower is a tribute to the painting The Starry Night and therefore to the brushstrokes of Vincent Van Gogh. The rotunda is reminiscent of Roman arenas. The gardens are of Mediterranean essence with more than 140 different species. The park and pond are designated by the landscaper Bas Smets.
Tower
Inaugurated in 2021, this 15,000 m² building designed by architect Frank Gehry consists of various multipurpose spaces: showroom, work spaces, research. Composed of 3 materials: glass, steel, and concrete. The tower houses the in-situ projects, the library, the living archives.
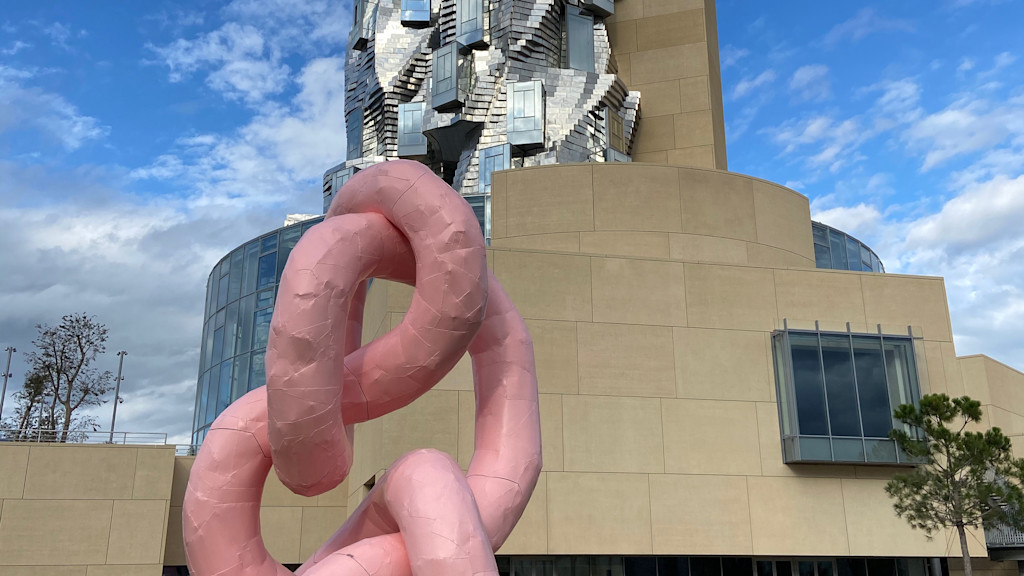
The ceiling of the café restaurant reminds us of the Center Georges Pompidou.
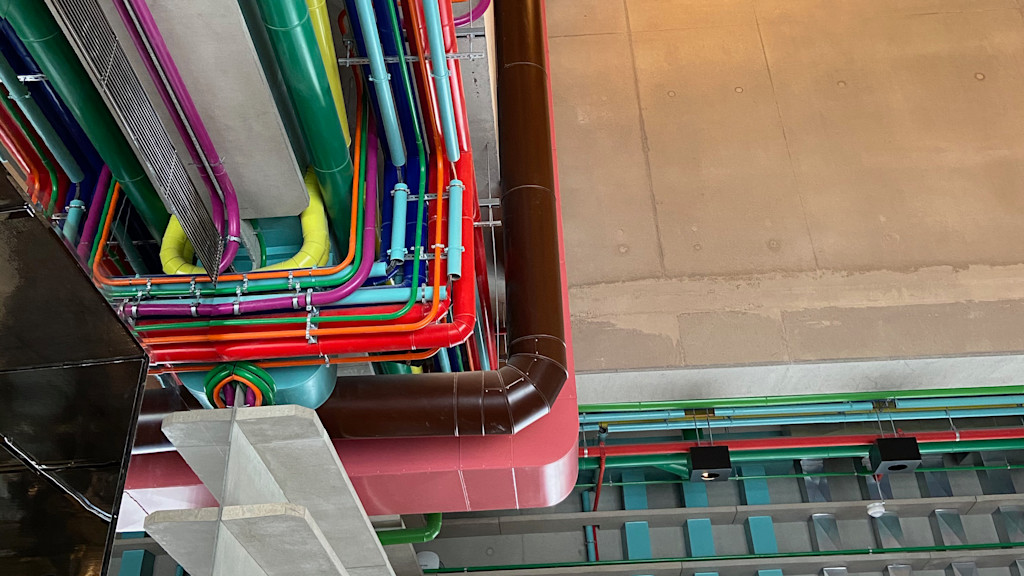
The ground floor staircase and its mirrored ceiling.
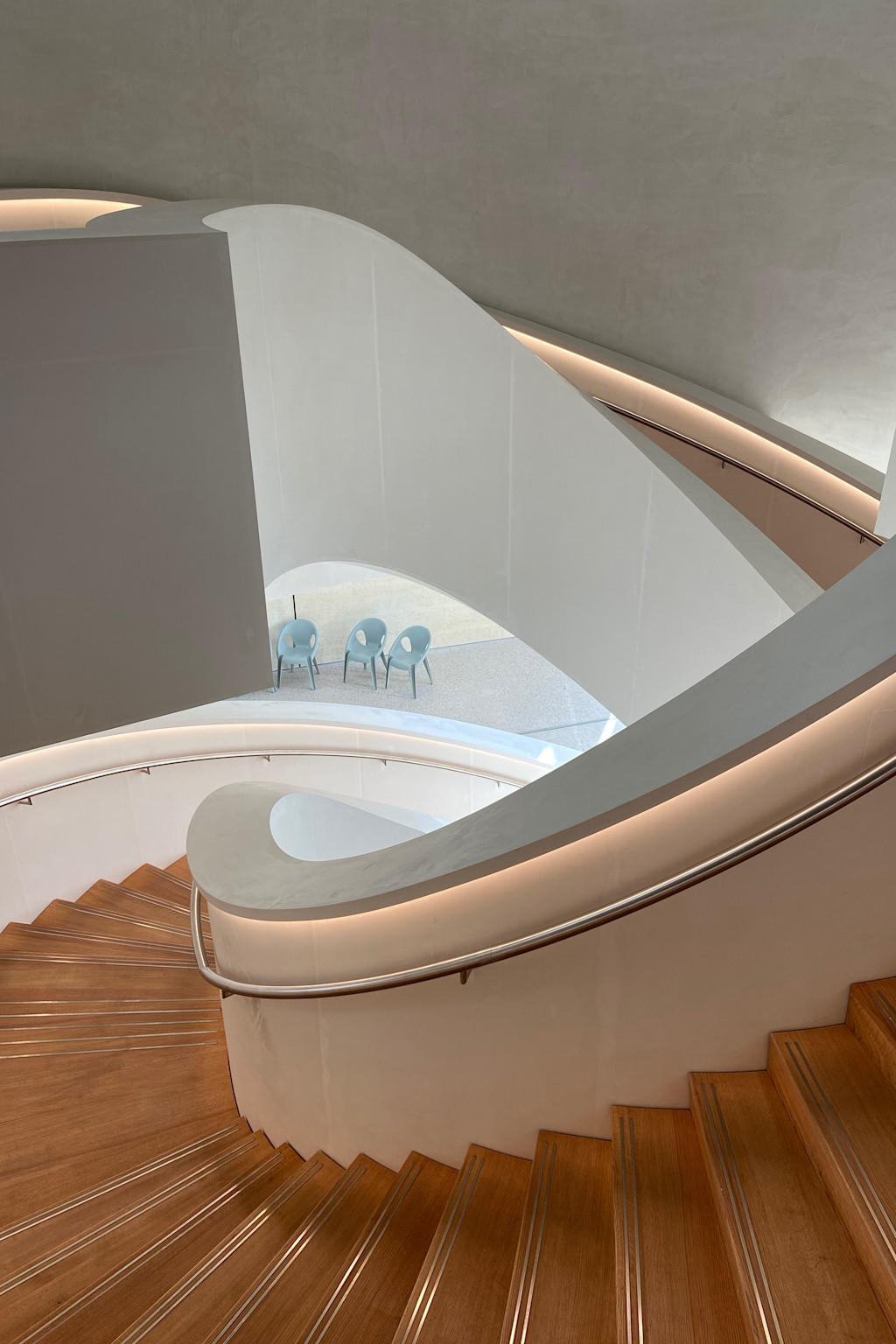
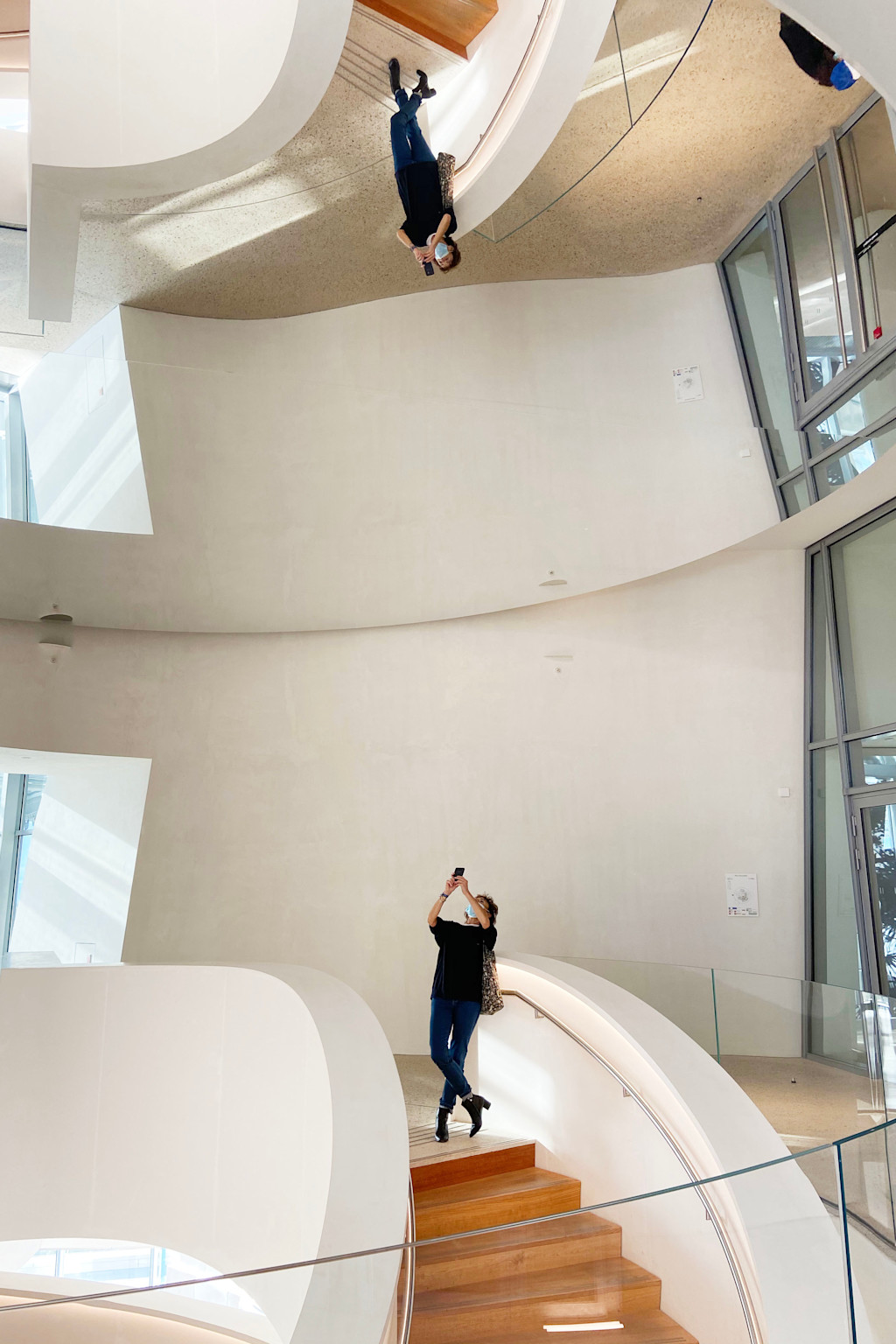
Several terraces on the floors with a mesh curtain hall.
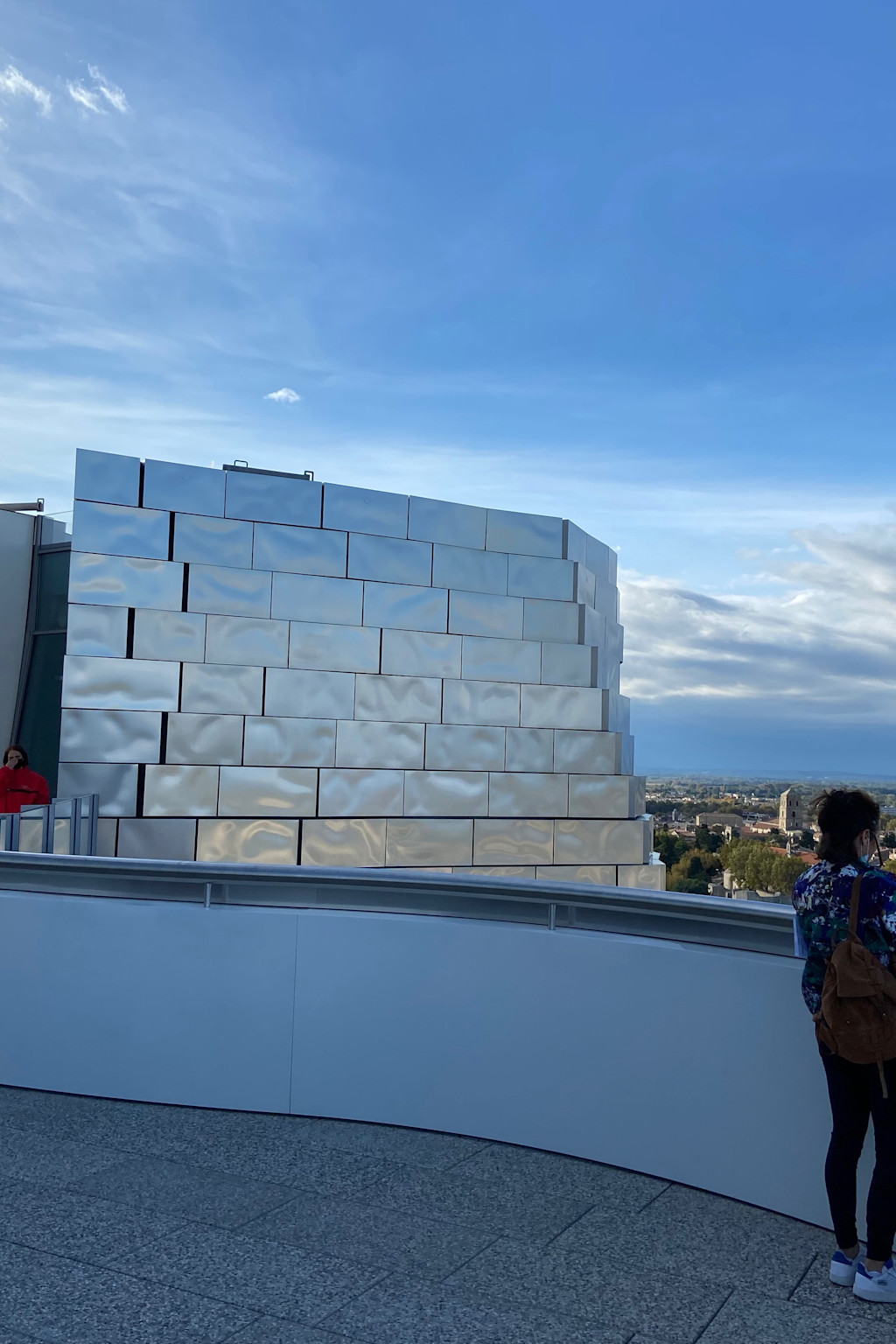
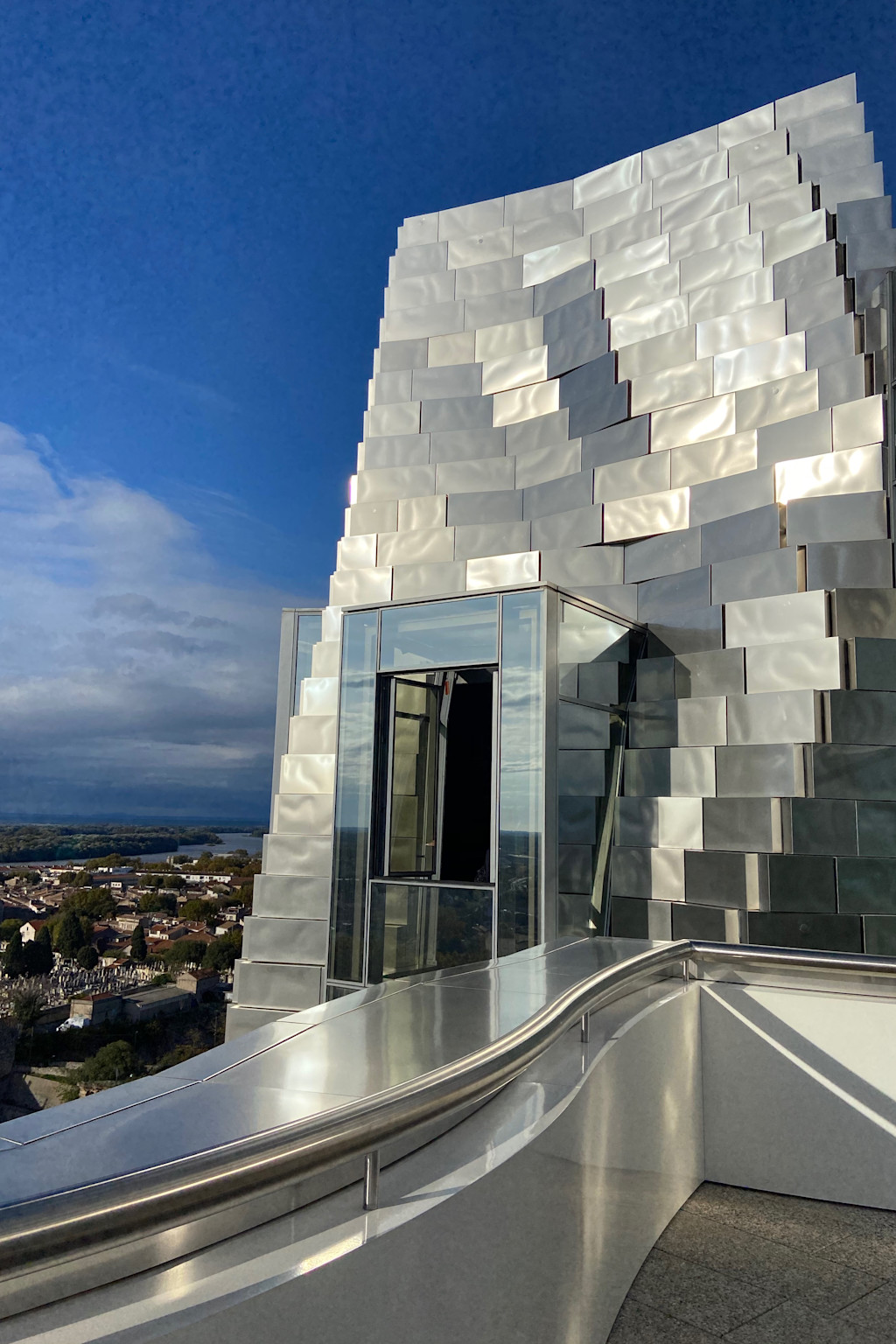
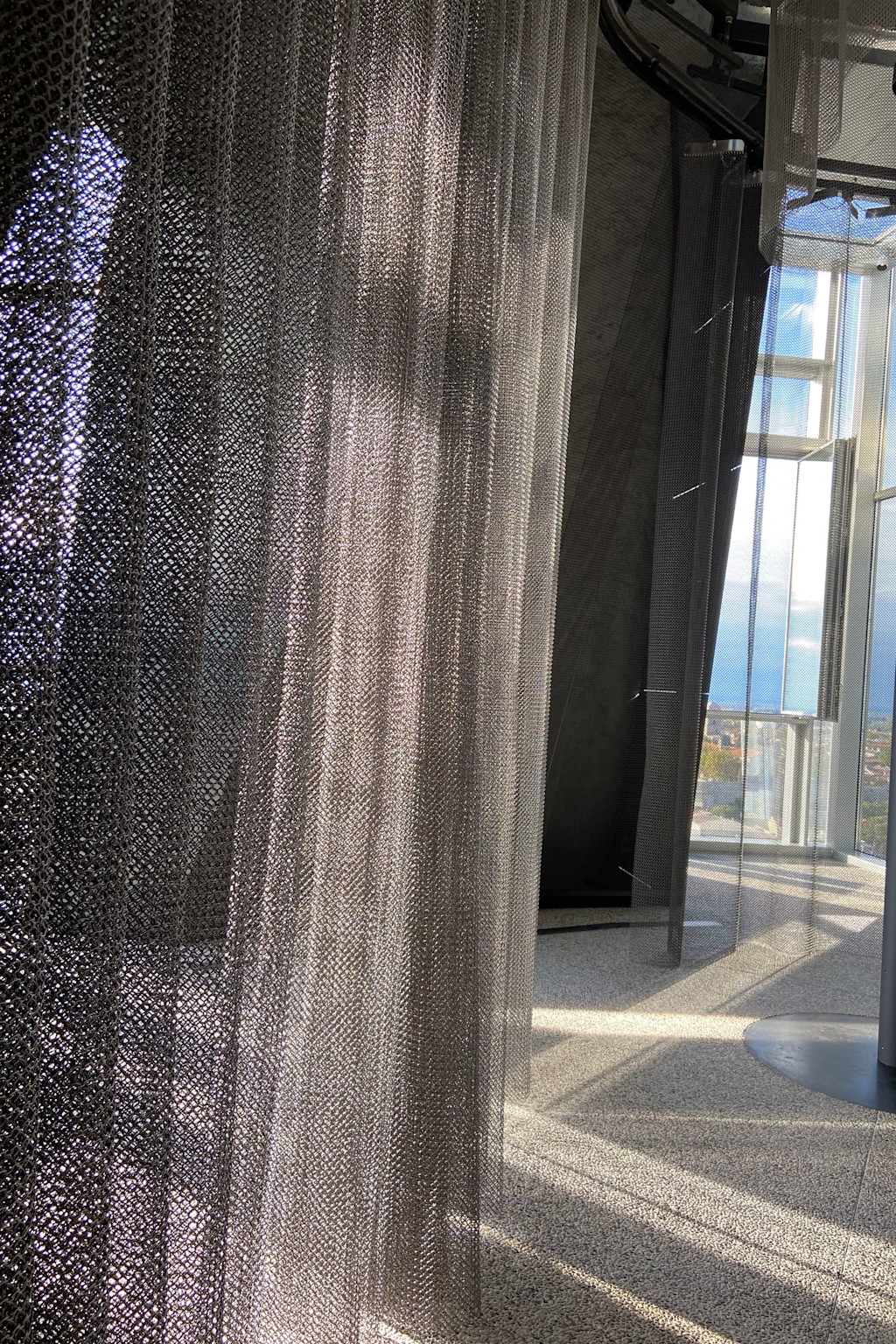
The walls of the halls where the elevators are located are in salt.
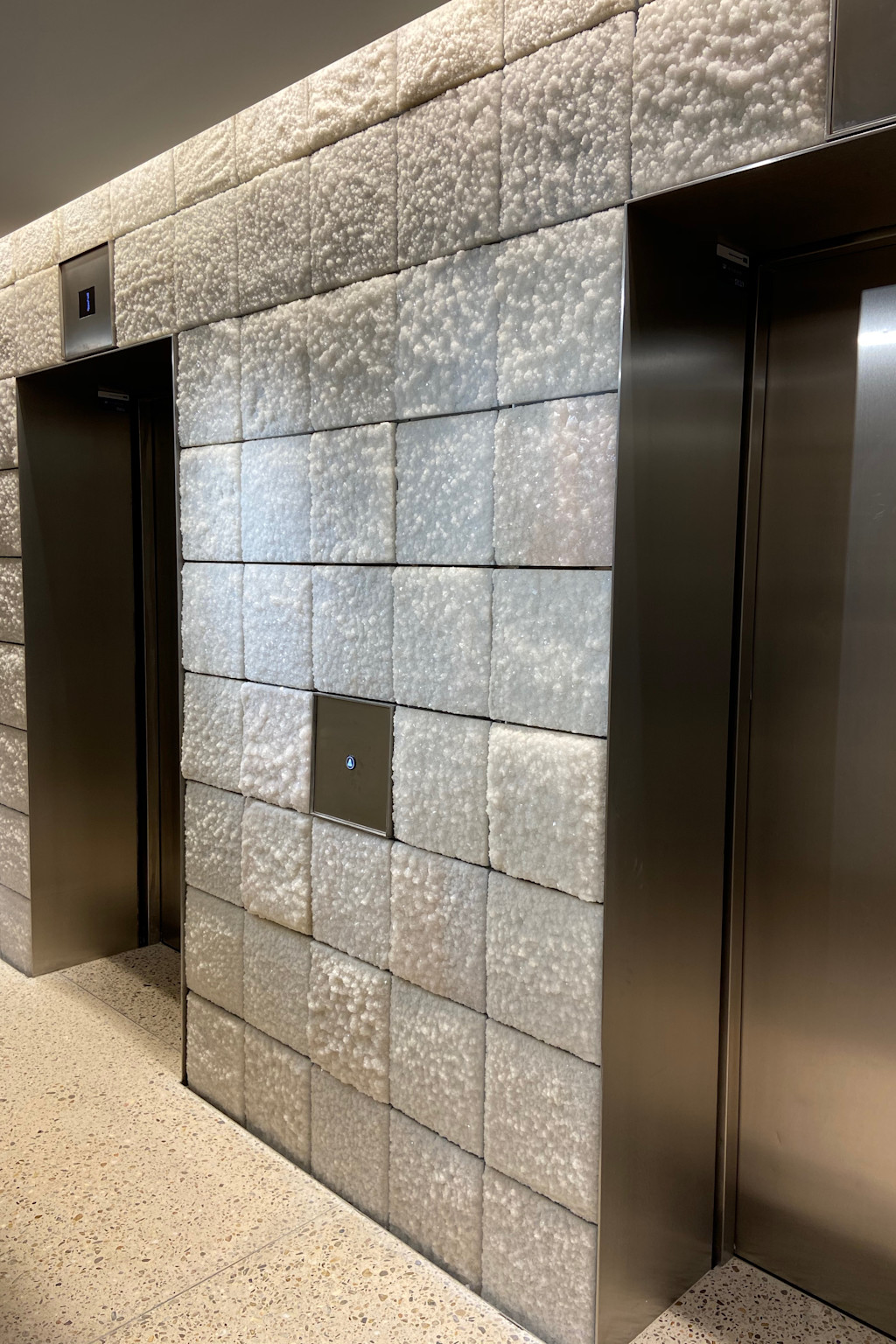
You will find different interior spaces allowing several uses, public or private: A 1,000 m² "Main Gallery" exhibition hall, two panoramic terraces on the 8th and 9th floors, two exhibition halls of 350 m² and 500 m², a café restaurant, an auditorium, library, archive space, and related spaces at the event.
Luma workshop
The Luma workshop is a research laboratory and works on materials including wool. They make objects or furniture. (photo of the furniture taken in the café restaurant next to Luma Arles).
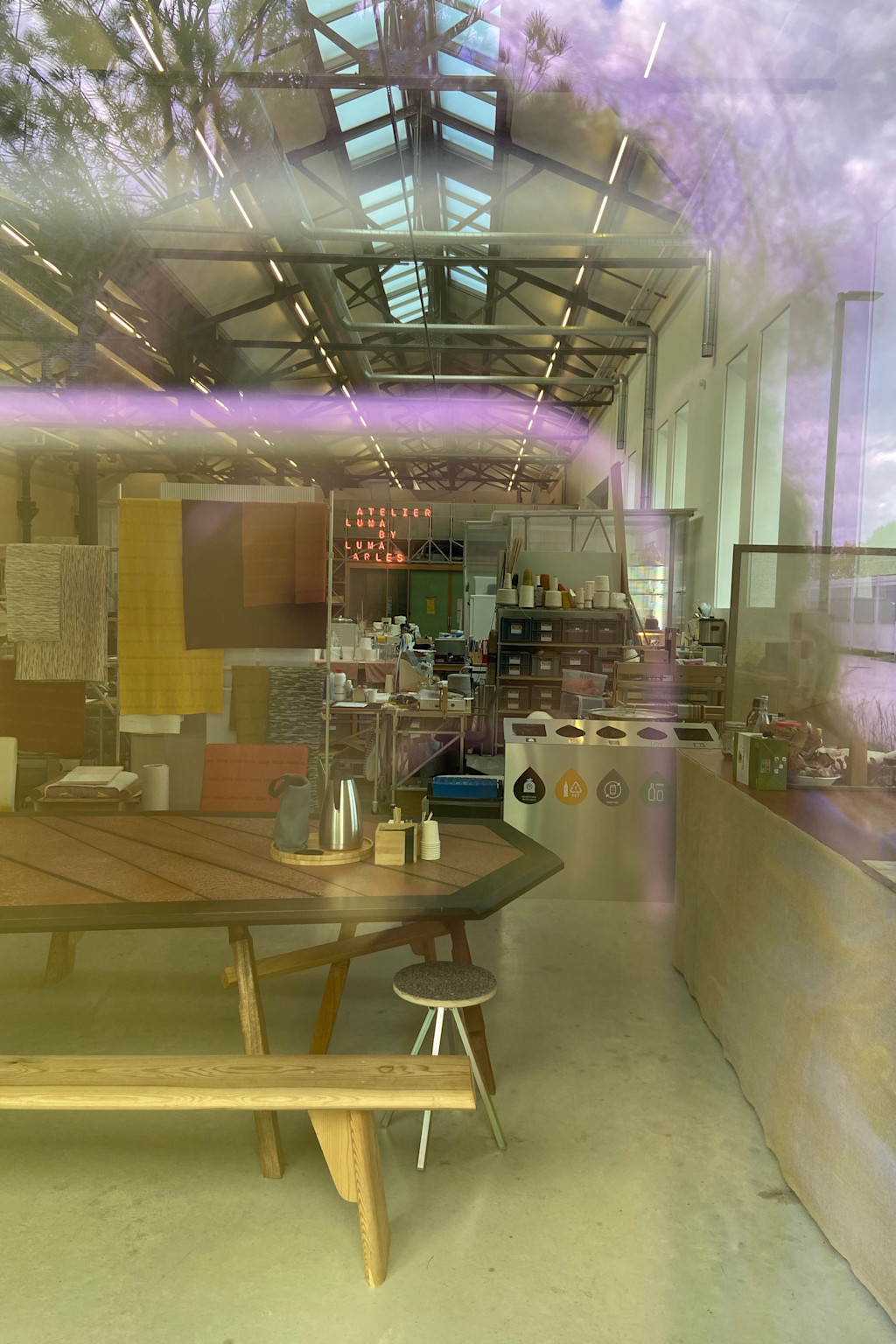
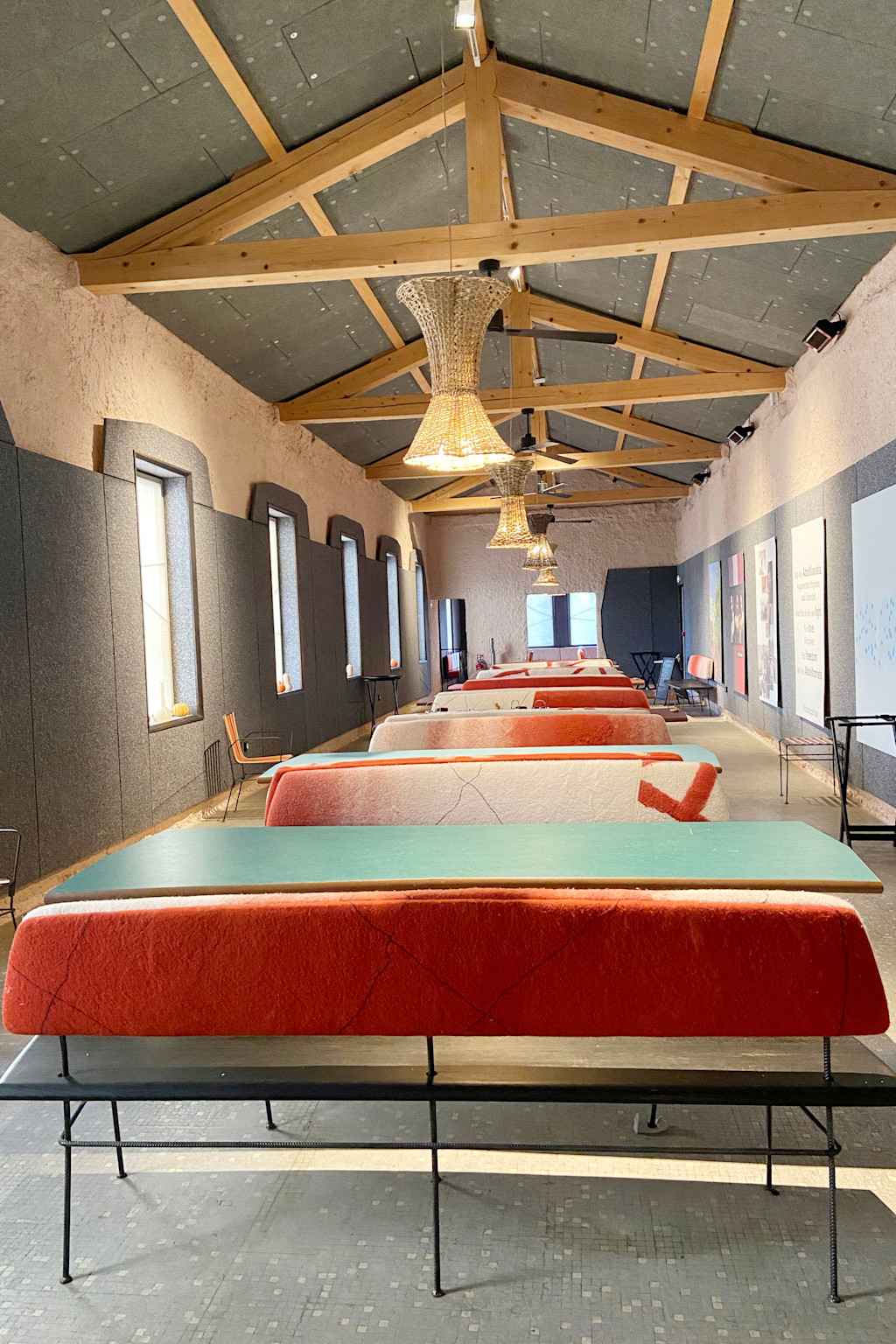
History of the workshop park site: A former industrial wasteland, the Parc de Ateliers has gradually been transformed into a place dedicated to culture thanks to numerous initiatives launched by the region, local cultural actors and Luma Arles. It was originally an industrial site for the repair and construction of locomotives.
Website https://www.luma.org/fr/arles/nous-connaitre/luma-arles
Guided tours
Discover Luma by following a guide, the tower becomes during a visit an adventure territory to explore with the family, children and adults will be able to enjoy through a playful route and a series of activities to meet the architect, designer and artist. An artistic and architectural tour with commentary where you will discover original artistic projects and design research work presented in this extraordinary building. Website: https://www.luma.org/fr/arles/nous-rendre-visite/visites-commentees.html